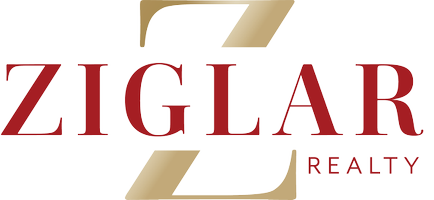2410 San Gabriel Drive Granbury, TX 76048
3 Beds
2 Baths
1,771 SqFt
UPDATED:
Key Details
Property Type Single Family Home
Sub Type Single Family Residence
Listing Status Active
Purchase Type For Sale
Square Footage 1,771 sqft
Price per Sqft $191
Subdivision Canyon Creek
MLS Listing ID 20923762
Style Modern Farmhouse
Bedrooms 3
Full Baths 2
HOA Fees $149
HOA Y/N Mandatory
Year Built 2022
Lot Size 2,178 Sqft
Acres 0.05
Property Sub-Type Single Family Residence
Property Description
Enjoy your morning coffee on either the front or back covered porches, then head out to enjoy the MANY community amenities. Canyon Creek is a gated community with a clubhouse, pools, playgrounds, fishing dock, basketball and tennis courts.
Come see how this modern farmhouse blends the cozy, rustic charm of traditional farmhouses with sleek, contemporary design elements!
Builder warranties will convey with the sale of the house. 10 year structural has approx 7 years left. HVAC has approx 2 years left.
All information is deemed reliable but not guaranteed. Buyer and buyer's agent to verify all information provided.
Location
State TX
County Hood
Direction From the Canyon Creek entrance, stay straight onto Christine Drive. Take the first right onto Little Rock Road. Take an immediate left onto Creek Drive. Turn left onto San Gabriel. The home is the fourth house on the left.
Rooms
Dining Room 1
Interior
Interior Features Cable TV Available, Decorative Lighting, Eat-in Kitchen, Flat Screen Wiring, High Speed Internet Available, Kitchen Island, Open Floorplan, Pantry, Walk-In Closet(s)
Heating Central
Cooling Ceiling Fan(s), Central Air
Fireplaces Number 1
Fireplaces Type Electric
Appliance Dishwasher, Disposal, Electric Range, Refrigerator
Heat Source Central
Laundry Electric Dryer Hookup, Utility Room, Full Size W/D Area, Washer Hookup
Exterior
Exterior Feature Covered Patio/Porch, Rain Gutters, Lighting, Private Yard
Garage Spaces 2.0
Fence Privacy
Utilities Available City Sewer, City Water, Co-op Electric
Roof Type Composition
Total Parking Spaces 2
Garage Yes
Building
Lot Description Cleared, Landscaped, Level
Story One
Foundation Slab
Level or Stories One
Structure Type Board & Batten Siding
Schools
Elementary Schools Mambrino
Middle Schools Granbury
High Schools Granbury
School District Granbury Isd
Others
Restrictions Deed
Ownership See Public Records
Acceptable Financing Assumable, Cash, Conventional, FHA, VA Loan
Listing Terms Assumable, Cash, Conventional, FHA, VA Loan
Special Listing Condition Deed Restrictions
Virtual Tour https://www.propertypanorama.com/instaview/ntreis/20923762

GET MORE INFORMATION
QUICK SEARCH
- Homes for Sale in Fort Worth
- Homes for Sale in Keller
- Homes for Sale in Southlake
- Homes for Sale in Grapevine
- Homes for Sale in Colleyville
- Homes for Sale in Roanoke
- Homes for Sale in Trophy Club
- Homes for Sale in North Richland Hills
- Homes for Sale in Haslet
- Homes for Sale in Arlington
- Homes for Sale in Bedford
- Homes for Sale in Hurst
- Homes for Sale in Euless
- Homes for Sale in Watauga
- Homes for Sales in Aledo





