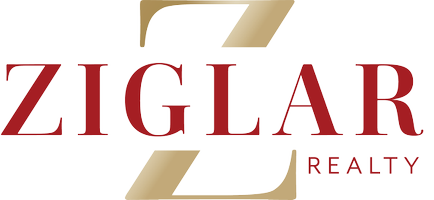GET MORE INFORMATION
$ 374,900
$ 374,900
1219 Chateau Lane Hideaway, TX 75771
2 Beds
2 Baths
1,182 SqFt
UPDATED:
Key Details
Sold Price $374,900
Property Type Single Family Home
Sub Type Single Family Residence
Listing Status Sold
Purchase Type For Sale
Square Footage 1,182 sqft
Price per Sqft $317
Subdivision Hide A Way Lake
MLS Listing ID 20937746
Bedrooms 2
Full Baths 2
HOA Fees $284/mo
Year Built 1973
Annual Tax Amount $4,273
Lot Size 0.330 Acres
Property Sub-Type Single Family Residence
Property Description
Inside, you'll find a warm and inviting living area with vaulted ceilings and a cozy fireplace, offering a comfortable space to unwind or entertain guests. The open-concept kitchen and dining space features ample cabinetry and natural light, making mealtime a delight. The primary suite includes an en-suite bath, as does the second bedroom, which is perfect for guests, a home office, or a hobby space. Both bathrooms are well-appointed and thoughtfully laid out for convenience.
Step outside and enjoy the oversized deck overlooking the water. Explore the detached 2-car garage, offering ample storage for vehicles, outdoor gear, or workshop space. Whether you're enjoying a peaceful paddle on the lake, relaxing under the stars, or hosting a summer cookout with friends, this home delivers a unique lakeside lifestyle.
Conveniently located near Hideaway's front gate, this property offers easy access to amenities while maintaining a quiet, tucked-away feel. Enjoy everything Hideaway has to offer, including 24 7 gated security, 3 lakes, 27 holes of golf, clubhouse dining, tennis, pickleball, and a vibrant community of friendly neighbors.
Grab your opportunity to own a rare waterfront property in one of East Texas' most sought-after communities. Schedule your private tour today and discover the beauty, serenity and lifestyle that await!
Location
State TX
County Smith
Community Boat Ramp, Club House, Community Dock, Community Pool, Electric Car Charging Station, Fishing, Gated, Golf, Greenbelt, Guarded Entrance, Jogging Path/Bike Path, Lake, Marina, Park, Pickle Ball Court, Playground, Pool, Racquet Ball
Rooms
Dining Room 1
Interior
Heating Central, Electric
Cooling Central Air, Electric
Flooring Carpet, Tile, Wood
Fireplaces Number 1
Fireplaces Type Gas Starter, Wood Burning
Exterior
Exterior Feature Other
Garage Spaces 2.0
Fence None
Community Features Boat Ramp, Club House, Community Dock, Community Pool, Electric Car Charging Station, Fishing, Gated, Golf, Greenbelt, Guarded Entrance, Jogging Path/Bike Path, Lake, Marina, Park, Pickle Ball Court, Playground, Pool, Racquet Ball
Utilities Available All Weather Road, Overhead Utilities, Underground Utilities
Waterfront Description Dock – Uncovered,Lake Front
Roof Type Composition
Building
Lot Description Subdivision, Waterfront
Story One
Foundation Pillar/Post/Pier
Structure Type Siding
Schools
Elementary Schools Penny
High Schools Lindale
School District Lindale Isd
Others
Acceptable Financing Cash, Conventional, FHA, USDA Loan, VA Loan
Listing Terms Cash, Conventional, FHA, USDA Loan, VA Loan

Bought with Dawn Martin • Aesthetic Realty, LLC
GET MORE INFORMATION
QUICK SEARCH
- Homes for Sale in Fort Worth
- Homes for Sale in Keller
- Homes for Sale in Southlake
- Homes for Sale in Grapevine
- Homes for Sale in Colleyville
- Homes for Sale in Roanoke
- Homes for Sale in Trophy Club
- Homes for Sale in North Richland Hills
- Homes for Sale in Haslet
- Homes for Sale in Arlington
- Homes for Sale in Bedford
- Homes for Sale in Hurst
- Homes for Sale in Euless
- Homes for Sale in Watauga
- Homes for Sales in Aledo

