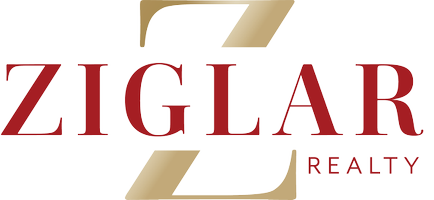3405 Snidow Drive Plano, TX 75025
4 Beds
4 Baths
4,422 SqFt
UPDATED:
Key Details
Property Type Single Family Home
Sub Type Single Family Residence
Listing Status Active
Purchase Type For Rent
Square Footage 4,422 sqft
Subdivision Whiffletree Vi
MLS Listing ID 20990518
Style Contemporary/Modern
Bedrooms 4
Full Baths 3
Half Baths 1
HOA Fees $120/ann
PAD Fee $1
HOA Y/N Mandatory
Year Built 1992
Lot Size 10,890 Sqft
Acres 0.25
Property Sub-Type Single Family Residence
Property Description
Location
State TX
County Collin
Community Sidewalks
Direction GPS
Rooms
Dining Room 2
Interior
Interior Features Cable TV Available, Decorative Lighting, Eat-in Kitchen, Flat Screen Wiring, Granite Counters, High Speed Internet Available, Kitchen Island, Sound System Wiring, Vaulted Ceiling(s), Walk-In Closet(s)
Flooring Carpet, Combination, Wood
Fireplaces Number 2
Fireplaces Type Gas Starter, Wood Burning, Other
Appliance Dishwasher, Disposal, Microwave, Refrigerator, Vented Exhaust Fan, Washer
Laundry Full Size W/D Area, Washer Hookup, Other
Exterior
Exterior Feature Attached Grill, Gas Grill, Lighting, Outdoor Grill, Outdoor Kitchen, Private Yard
Garage Spaces 3.0
Fence Privacy, Wood
Pool In Ground, Pool Sweep
Community Features Sidewalks
Utilities Available Cable Available, City Sewer, City Water, Concrete, Curbs, Individual Gas Meter, Individual Water Meter, Sidewalk, Underground Utilities
Roof Type Composition
Total Parking Spaces 3
Garage Yes
Private Pool 1
Building
Lot Description Few Trees, Interior Lot, Landscaped, Subdivision
Story Two
Foundation Slab
Level or Stories Two
Structure Type Brick,Siding
Schools
Elementary Schools Mathews
Middle Schools Schimelpfe
High Schools Plano Senior
School District Plano Isd
Others
Pets Allowed No
Restrictions Agricultural,Animals,No Livestock,No Mobile Home,No Smoking,Pet Restrictions
Ownership See Tax Record
Pets Allowed No
Virtual Tour https://www.propertypanorama.com/instaview/ntreis/20990518

GET MORE INFORMATION
QUICK SEARCH
- Homes for Sale in Fort Worth
- Homes for Sale in Keller
- Homes for Sale in Southlake
- Homes for Sale in Grapevine
- Homes for Sale in Colleyville
- Homes for Sale in Roanoke
- Homes for Sale in Trophy Club
- Homes for Sale in North Richland Hills
- Homes for Sale in Haslet
- Homes for Sale in Arlington
- Homes for Sale in Bedford
- Homes for Sale in Hurst
- Homes for Sale in Euless
- Homes for Sale in Watauga
- Homes for Sales in Aledo





