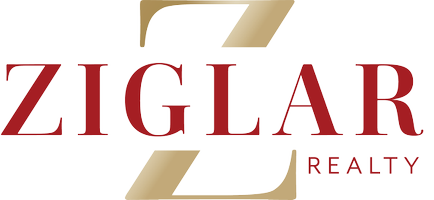$639,000
For more information regarding the value of a property, please contact us for a free consultation.
8405 Ardsley Place Mckinney, TX 75072
3 Beds
3 Baths
2,331 SqFt
Key Details
Property Type Single Family Home
Sub Type Single Family Residence
Listing Status Sold
Purchase Type For Sale
Square Footage 2,331 sqft
Price per Sqft $274
Subdivision Melton Ridge
MLS Listing ID 20686993
Style Traditional
Bedrooms 3
Full Baths 2
Half Baths 1
HOA Fees $81/ann
Year Built 2017
Lot Size 7,884 Sqft
Property Sub-Type Single Family Residence
Property Description
Gorgeous SINGLE STORY home on cul de sac with pie shaped lot in newer subdivision of Stonebridge Ranch! High end finish out at every turn! Gorgeous custom door greets your guests, and LVP wood floors flow throughout! Formal Dining room anchors the home and could also be used as a library. Chefs kitchen has cabinetry to the ceiling, gas cooktop, double ovens, SS appliances and custom details! Primary bedroom is huge and ensuite bath is luxurious and oversized as well! Separate vanities offers abundance in storage! His and Hers Closets as well!! And it connects to the oversized laundry room with more storage! Guest bedrooms are split from Primary bedroom for ideal privacy. Plantation shutters on all windows! 6 foot sliding door with screen connects breaksfast nook to covered patio oasis. Oversized lot out back is landscaped and lush. Truly a peaceful setting! Enjoy Stonebridge Ranch amenities such as tennis & pickleball, pools! Ideal location is close to grocery,retail & restaurants!
Location
State TX
County Collin
Community Club House, Community Pool, Fishing, Jogging Path/Bike Path, Lake, Marina, Park, Playground, Pool, Sidewalks, Tennis Court(S)
Rooms
Dining Room 2
Interior
Heating Central, Natural Gas, Zoned
Cooling Ceiling Fan(s), Central Air, Zoned
Flooring Carpet, Tile, Wood
Fireplaces Number 1
Fireplaces Type Family Room
Laundry Electric Dryer Hookup, Full Size W/D Area, Washer Hookup
Exterior
Exterior Feature Covered Patio/Porch, Lighting, Private Yard
Garage Spaces 3.0
Fence Wood
Community Features Club House, Community Pool, Fishing, Jogging Path/Bike Path, Lake, Marina, Park, Playground, Pool, Sidewalks, Tennis Court(s)
Utilities Available All Weather Road, City Sewer, City Water, Curbs, Individual Gas Meter, Individual Water Meter, Sidewalk, Underground Utilities
Roof Type Composition
Building
Lot Description Cul-De-Sac, Few Trees, Irregular Lot, Landscaped, Sprinkler System, Subdivision
Story One
Foundation Slab
Structure Type Brick,Rock/Stone
Schools
Elementary Schools Bennett
Middle Schools Dowell
High Schools Mckinney Boyd
School District Mckinney Isd
Others
Acceptable Financing Cash, Conventional, VA Loan
Listing Terms Cash, Conventional, VA Loan
Special Listing Condition Aerial Photo
Read Less
Want to know what your home might be worth? Contact us for a FREE valuation!

Our team is ready to help you sell your home for the highest possible price ASAP

©2025 North Texas Real Estate Information Systems.
Bought with Kaveh Dalvand • Central Metro Realty
GET MORE INFORMATION
QUICK SEARCH
- Homes for Sale in Fort Worth
- Homes for Sale in Keller
- Homes for Sale in Southlake
- Homes for Sale in Grapevine
- Homes for Sale in Colleyville
- Homes for Sale in Roanoke
- Homes for Sale in Trophy Club
- Homes for Sale in North Richland Hills
- Homes for Sale in Haslet
- Homes for Sale in Arlington
- Homes for Sale in Bedford
- Homes for Sale in Hurst
- Homes for Sale in Euless
- Homes for Sale in Watauga
- Homes for Sales in Aledo

